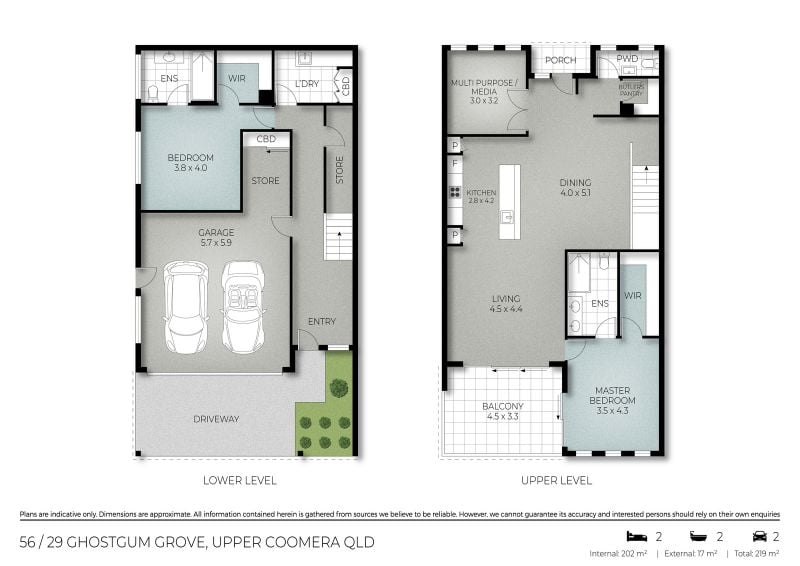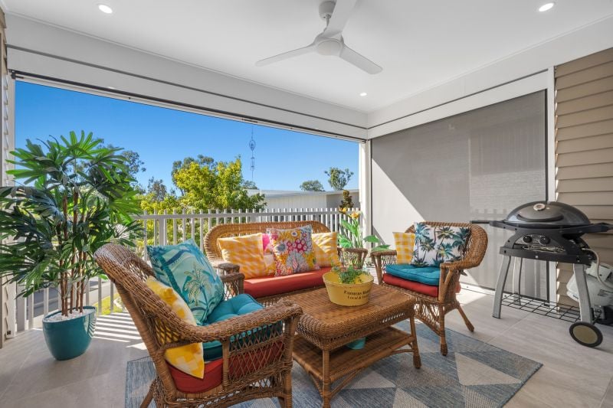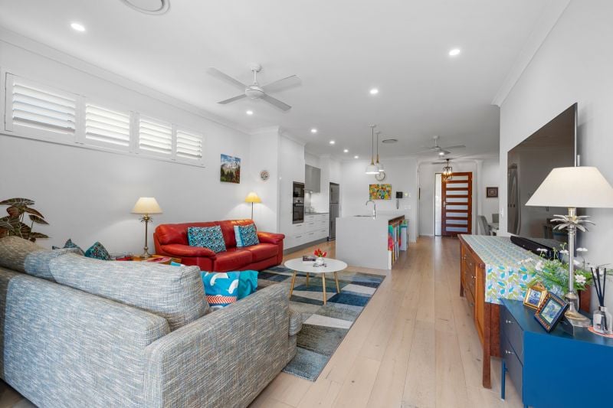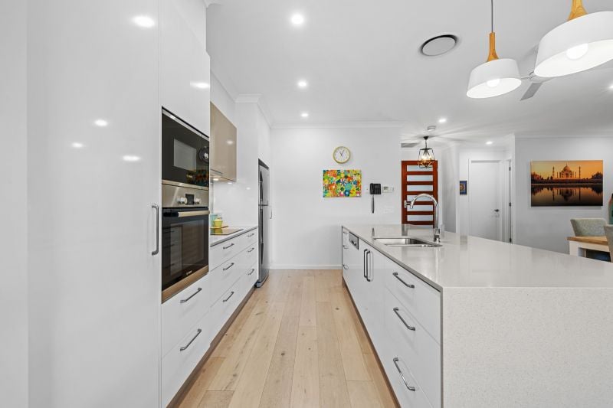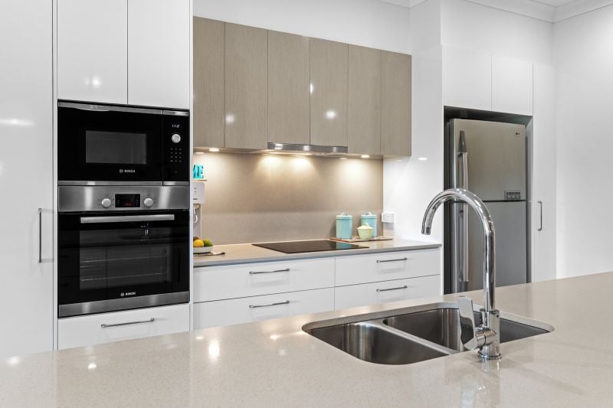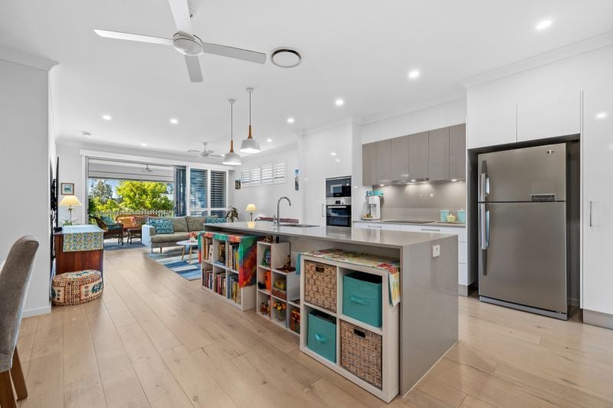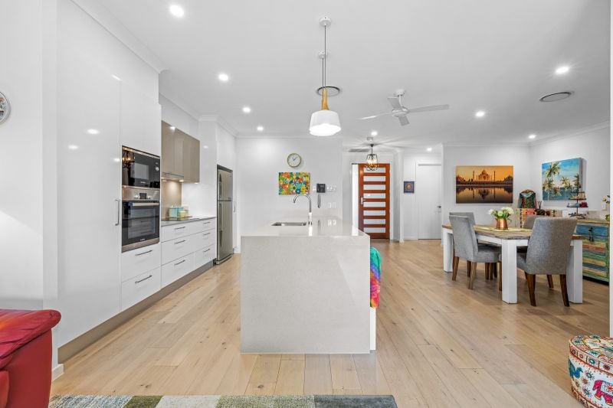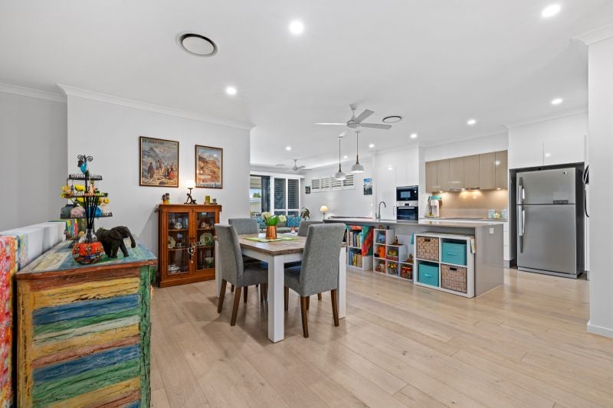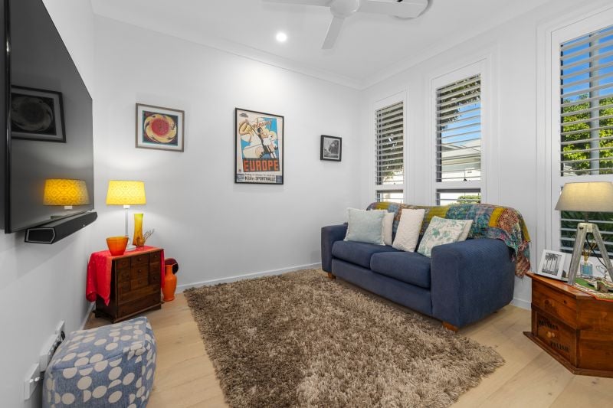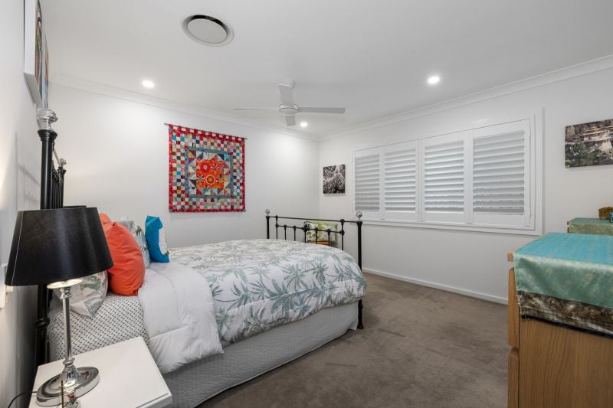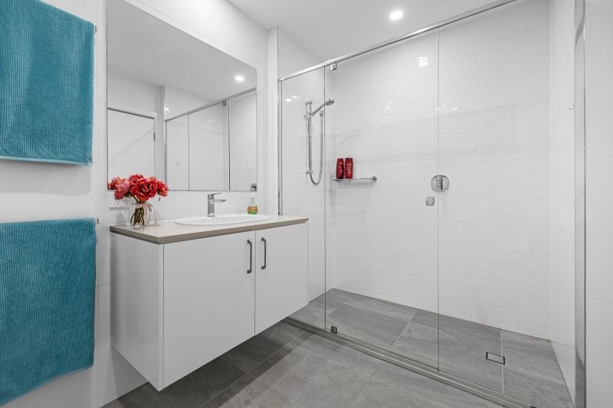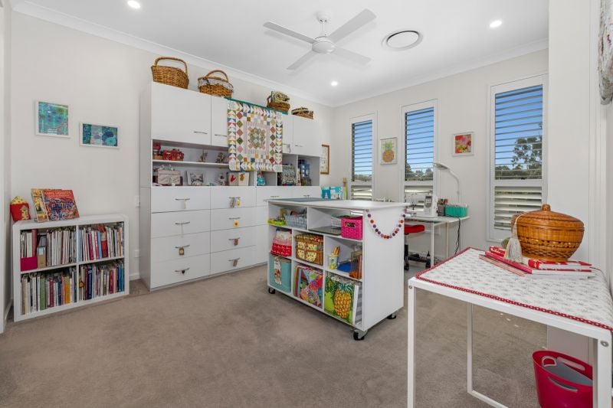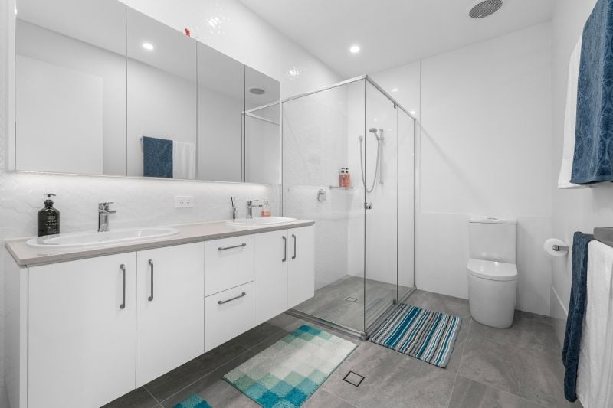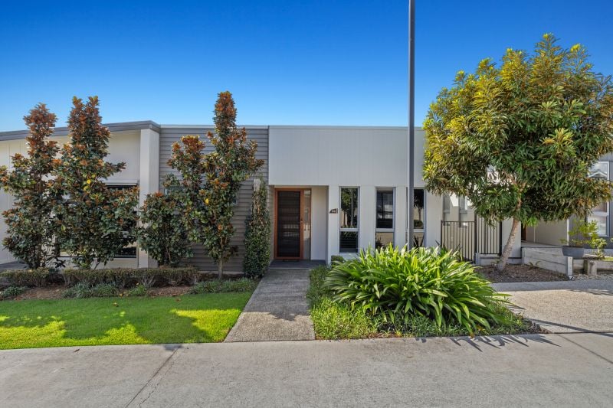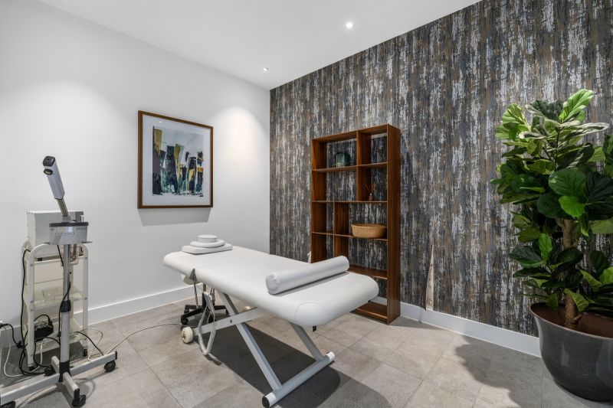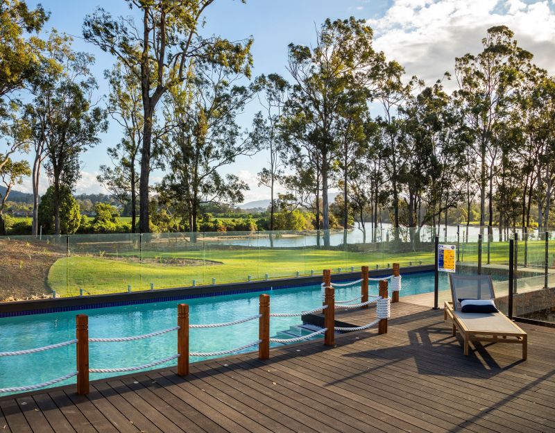56/29 Ghostgum Grove
2
Bedroom
Study/MPR
2
Bathroom
2
Carpark
$975,000 Negotiable
Step into modern luxury with this impressive split-level villa, perfectly designed for comfort and style. With future mobility needs in mind, the home offers ground-level access to both levels, and ample space for installation of an internal chairlift if required.
Featuring two generously sized bedrooms and a versatile multi-purpose room, the spacious interior is flooded with natural light and boasts a flowing open-plan layout. Ducted reverse cycle air-conditioning and ceiling fans provide year-round comfort, with stylish hybrid flooring, and plantation shutters for privacy.
On the upper level, the sleek, modern kitchen is sure to delight, complete with a separate butler's pantry and integrated appliances, complemented by stone benchtops and a central breakfast bar, well-equipped to ensure seamless entertaining.
The master suite offers a twin ensuite and direct access to the private balcony, while the multipurpose room provides another versatile space for relaxed living. Both bedrooms enjoy ensuite bathrooms and walk in robes. A third powder room serves the upstairs living area - perfect when entertaining guests. Outdoor living is enhanced with privacy blinds for comfortable relaxation on the rear porch and the front entertaining balcony.
Practicality meets sustainability with security windows and doors throughout, an inbuilt laundry chute connects to the downstairs laundry from the kitchen, plus a 6.5kW solar system has been installed to reduce energy costs. The double remote garage and extensive storage solutions throughout the residence, ensure this home is as functional as it is beautiful.
This home offers the ultimate combination of luxury and functionality-schedule a viewing today!
Home Features:
• Two bedrooms with ensuite + Additional MPR
• Split-level home - ground floor access to both levels
• Spacious, accessibility-conscious design
• Upstairs master with twin ensuite + private balcony
• Ducted air-conditioning + ceiling fans throughout
• Modern kitchen with stone benchtops and central breakfast bar
• Separate butler's pantry - Integrated appliances and dishwasher
• Front balcony alfresco - privacy blinds + outdoor fan
• Two bathrooms + Powder room
• Internal laundry - drying courtyard
• Double remote garage with extensive storage
• Security windows and doors
• Extra 6.5kw solar installed
Seachange Riverside Coomera is the Gold Coast's most exclusive waterfront resort designed for over 50's. This master planned development has set a new benchmark in innovative building solutions and architecture, combining modern design with beautiful community spaces.
Positioned in an idyllic waterfront location on the banks of the Coomera River, this boutique community is limited to 124 premium homes. The resort features a River House and a five-star Country Club filled with facilities so that you can make that change and Love The Way You Live!
Community Features
- 2 Resort Pools – Heated Lap Pool and Solar-heated Riverside resort pool
- Fully equipped Gymnasium - Spa
- Sauna, Steam and Massage rooms
- Lounge
- Library
- Pool Table and Darts
- Riverside BBQ Facilities
- Meeting Room
- Cinema
- Bocce/Games Lawn including croquet and putting
- Workshop
- Arts and Crafts Studio
- Twin Pickle Ball courts
- Yoga Studio
- Bowling Green
Community living has never been easier. Whether you are looking at your downsizing options, or just looking to form friendships and find new hobbies during retirement, the community will welcome you with open arms.
Contact our friendly team today and discover how you can start your new lifestyle at Seachange Riverside Coomera.
Featuring two generously sized bedrooms and a versatile multi-purpose room, the spacious interior is flooded with natural light and boasts a flowing open-plan layout. Ducted reverse cycle air-conditioning and ceiling fans provide year-round comfort, with stylish hybrid flooring, and plantation shutters for privacy.
On the upper level, the sleek, modern kitchen is sure to delight, complete with a separate butler's pantry and integrated appliances, complemented by stone benchtops and a central breakfast bar, well-equipped to ensure seamless entertaining.
The master suite offers a twin ensuite and direct access to the private balcony, while the multipurpose room provides another versatile space for relaxed living. Both bedrooms enjoy ensuite bathrooms and walk in robes. A third powder room serves the upstairs living area - perfect when entertaining guests. Outdoor living is enhanced with privacy blinds for comfortable relaxation on the rear porch and the front entertaining balcony.
Practicality meets sustainability with security windows and doors throughout, an inbuilt laundry chute connects to the downstairs laundry from the kitchen, plus a 6.5kW solar system has been installed to reduce energy costs. The double remote garage and extensive storage solutions throughout the residence, ensure this home is as functional as it is beautiful.
This home offers the ultimate combination of luxury and functionality-schedule a viewing today!
Home Features:
• Two bedrooms with ensuite + Additional MPR
• Split-level home - ground floor access to both levels
• Spacious, accessibility-conscious design
• Upstairs master with twin ensuite + private balcony
• Ducted air-conditioning + ceiling fans throughout
• Modern kitchen with stone benchtops and central breakfast bar
• Separate butler's pantry - Integrated appliances and dishwasher
• Front balcony alfresco - privacy blinds + outdoor fan
• Two bathrooms + Powder room
• Internal laundry - drying courtyard
• Double remote garage with extensive storage
• Security windows and doors
• Extra 6.5kw solar installed
Seachange Riverside Coomera is the Gold Coast's most exclusive waterfront resort designed for over 50's. This master planned development has set a new benchmark in innovative building solutions and architecture, combining modern design with beautiful community spaces.
Positioned in an idyllic waterfront location on the banks of the Coomera River, this boutique community is limited to 124 premium homes. The resort features a River House and a five-star Country Club filled with facilities so that you can make that change and Love The Way You Live!
Community Features
- 2 Resort Pools – Heated Lap Pool and Solar-heated Riverside resort pool
- Fully equipped Gymnasium - Spa
- Sauna, Steam and Massage rooms
- Lounge
- Library
- Pool Table and Darts
- Riverside BBQ Facilities
- Meeting Room
- Cinema
- Bocce/Games Lawn including croquet and putting
- Workshop
- Arts and Crafts Studio
- Twin Pickle Ball courts
- Table Tennis room
- Yoga Studio
- Bowling Green
- Community/Veggie Garden
Community living has never been easier. Whether you are looking at your downsizing options, or just looking to form friendships and find new hobbies during retirement, the community will welcome you with open arms.
Contact our friendly team today and discover how you can start your new lifestyle at Seachange Riverside Coomera.
About
Property Features
Built-ins
Deck
Dishwasher
Ducted Cooling
Ducted Heating
Entertainment Area
Internal Laundry
Modern Bathroom
Modern Kitchen
Remote Garage
Security Windows
Solar Panels
Storage
Study/MPR
